School History: 1961-1966
In 1961, Robert E. Simon purchased 7,200 acres of land from the A. Smith Bowman family, and began development of the planned community named Reston. In June 1963, Fairfax County Public Schools (FCPS) received a $15,000 grant from Educational Laboratories, Inc., to help plan schools for the new community. The Sun Echo newspaper reported that "Educational Laboratories made this grant because schools in Reston will be located in the first of the radical cities planned for the perimeter of Washington under the Year 2000 Plan, and will likely attract an extraordinarily large number of visitors both foreign and domestic." FCPS used the grant to hire consultants from Caudill, Rowlett & Scott, one of the world's leading architectural firms based in Houston, Texas. The consulting architects from this firm worked with local architects Pickett, Seiss, and Hook to study and plan new and innovative architectural concepts for the future schools of the Reston community.
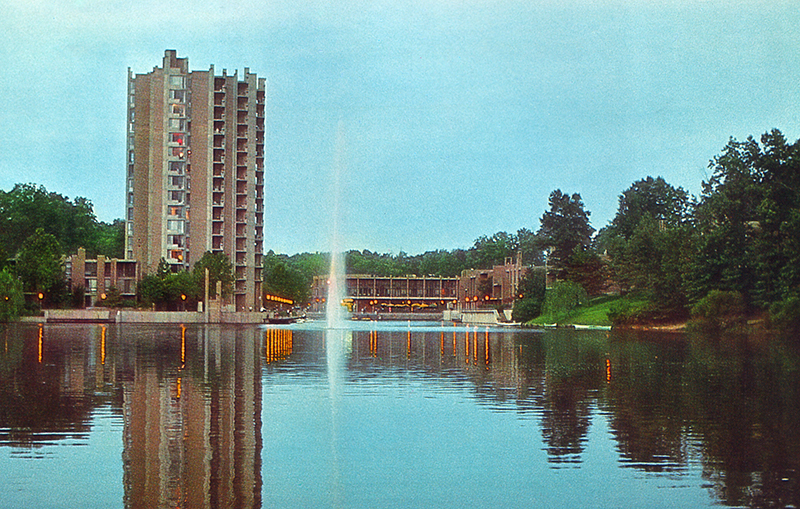
Over the next year, the two architecture firms and FCPS staff collaborated on the development of what they called the "House-Type" school, a radical departure from any elementary school design previously built in Fairfax County. Externally, the school was designed to resemble a small cluster of homes linked together by corridors. The building would fit the contours of the terrain, and permit ready expansion should the need arise.
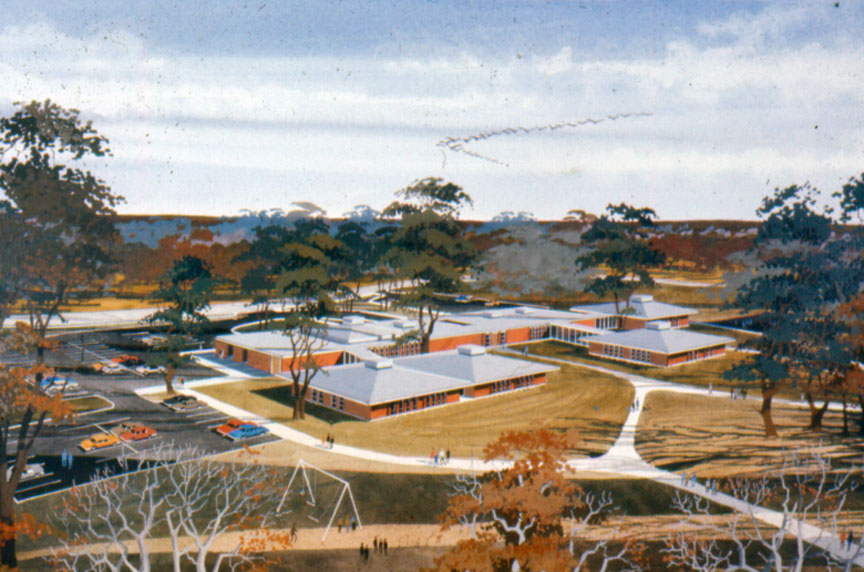
The interior of the building would have learning spaces designed to provide a high degree of flexibility for working with children, and each house could function separately without disturbing other students in the school. In the house, teachers would collaborate with one another on teams, and students would be assigned to multi-age groups based on academic skill-level. This forward-thinking building design and teaching methodology were on the cutting-edge of a new trend in the education field that would rise to prominence by the end of the decade. In 1965, this trend became known nationally as the "open space" or "open classroom" movement.
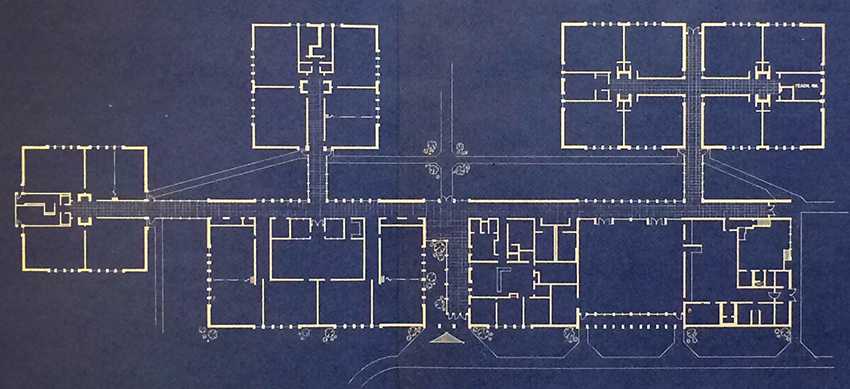
Reston Elementary School
On July 23, 1964, the Fairfax County School Board approved the plans for the Reston Elementary School, but construction was postponed because Reston was in the early stages of development and the community was largely uninhabited.
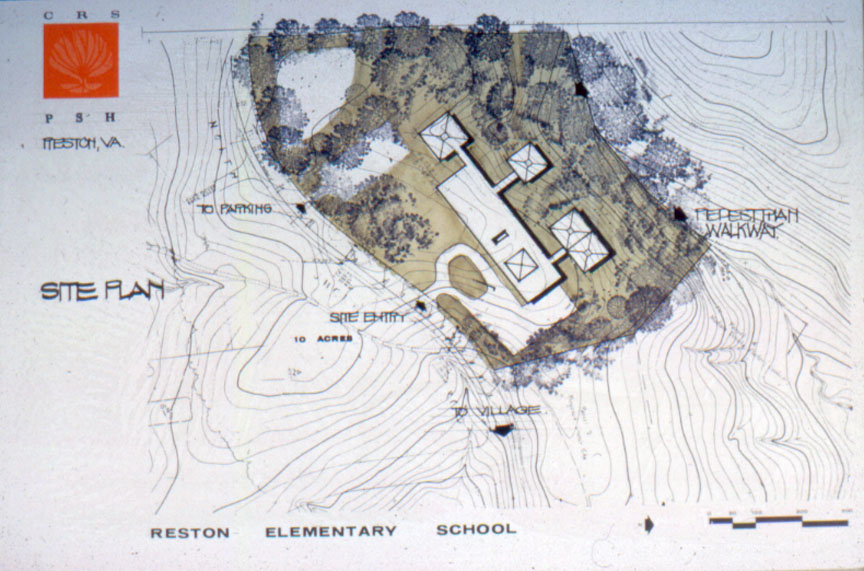
In November 1965, the first issue of the Reston Times newspaper reported that 36 elementary-aged children lived in Reston. 26 of these children, who lived on the Lake Anne side of Reston, attended Herndon Elementary. The other ten, living on the Hunters Woods side of Reston, were sent to Navy Elementary. The 24 secondary school-aged children living in Reston were bused to school in the Town of Herndon.
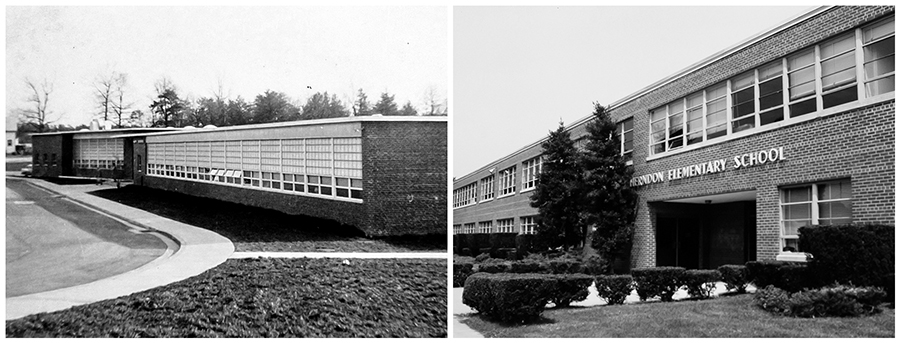
In February 1966, the School Board solicited bids for the construction of the Reston Elementary School. FCPS officials knew the school's unconventional design would be more costly to construct than a more typical school of similar pupil-capacity, but the bids received from the contractors were shockingly high. In 1964, the estimated cost of the school was $533,647, and the lowest bid received by the School Board was $727,000. All the bids were rejected, and school staff were directed to find some alternatives to help lower the cost. At the same time, parents were becoming deeply concerned about the crowded conditions on the school buses to Herndon, and about the overcrowded conditions at Herndon and Navy elementary schools. In April 1966, parents whose children were at Herndon and Navy elementary schools received letters stating that their children would not be attending those schools in the fall. On April 15, 1966, FCPS Superintendent Earl C. Funderburk met with members of the Reston community and outlined plans for the next school year. He stated that their children would be temporarily housed at the old Oak Grove Elementary School, until such time as the Reston Elementary School could be completed.
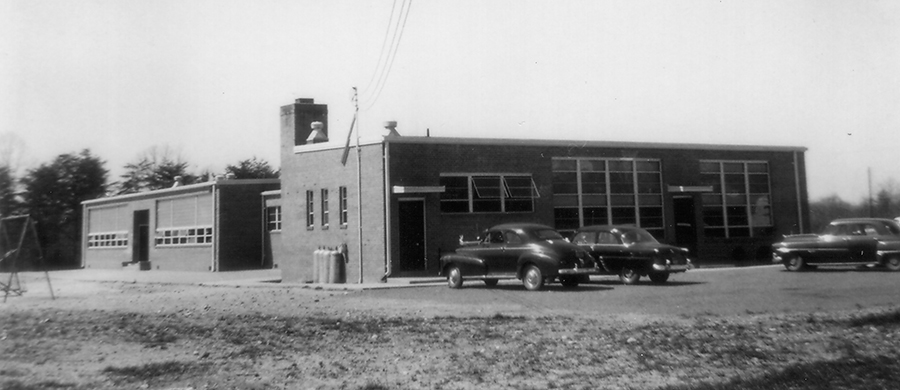
In May 1966, the School Board again solicited bids on the Reston Elementary School. The contract for the construction of the 20-classroom school was awarded to Reston, Va., Inc., in the amount of $675,213. Construction proceeded at a rapid pace, and on August 15, 1966, the Reston Times reported that Mrs. Beatrice B. Ward was appointed the principal of Reston's first school. "Call 437-1662 to register your child in the Reston Elementary School for September Term" was printed in the Times for all 938 Restonians to see. Registration was held at Lake Anne Hall. The Reston School District was defined as one "embracing an area stretching from Route 7 to Monroe Street in Herndon, and from Fox Mill Road around Hunter's Mill."
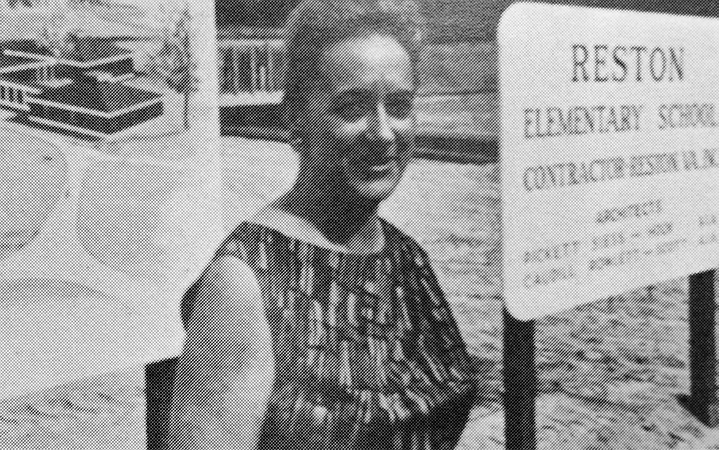
The First Year Begins
On September 6, 1966, Reston Elementary School opened its doors to 265 children in the temporary Oak Grove facility. The teachers who opened the school were Constance Hastings, Doris Ann Anderson, Helen Daley, Mary Jane Scurlock, Katie M. Bird, Margaret W. Schwobel, Mary Alice Coussoulos, and Merle Cannon. The librarian was Christine Fowler. Principal Ward and Mrs. Merlyn Smith, the school's first secretary, later recalled the inadequate classroom conditions at this school and its less-than-pure well water. These conditions were well-known to the former teachers and students of Oak Grove who had endured them for more than a decade without any hope of remedy from the school system. Rapport between the parents and Reston Elementary staff quickly developed, and in October, Kent and Pat Drummond, who lived in Hunters Woods, were elected the first PTA presidents.
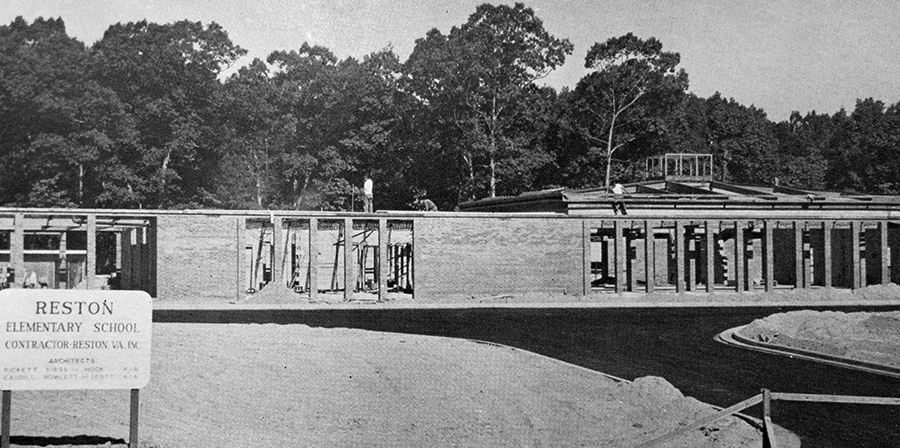
Shortly after returning from winter break in January, students and staff were told to prepare to move into their new school building. On Monday, January 16, 1967, at the end of the day, the 300 children at Oak Grove packed up their books and bid goodbye to their temporary home.

